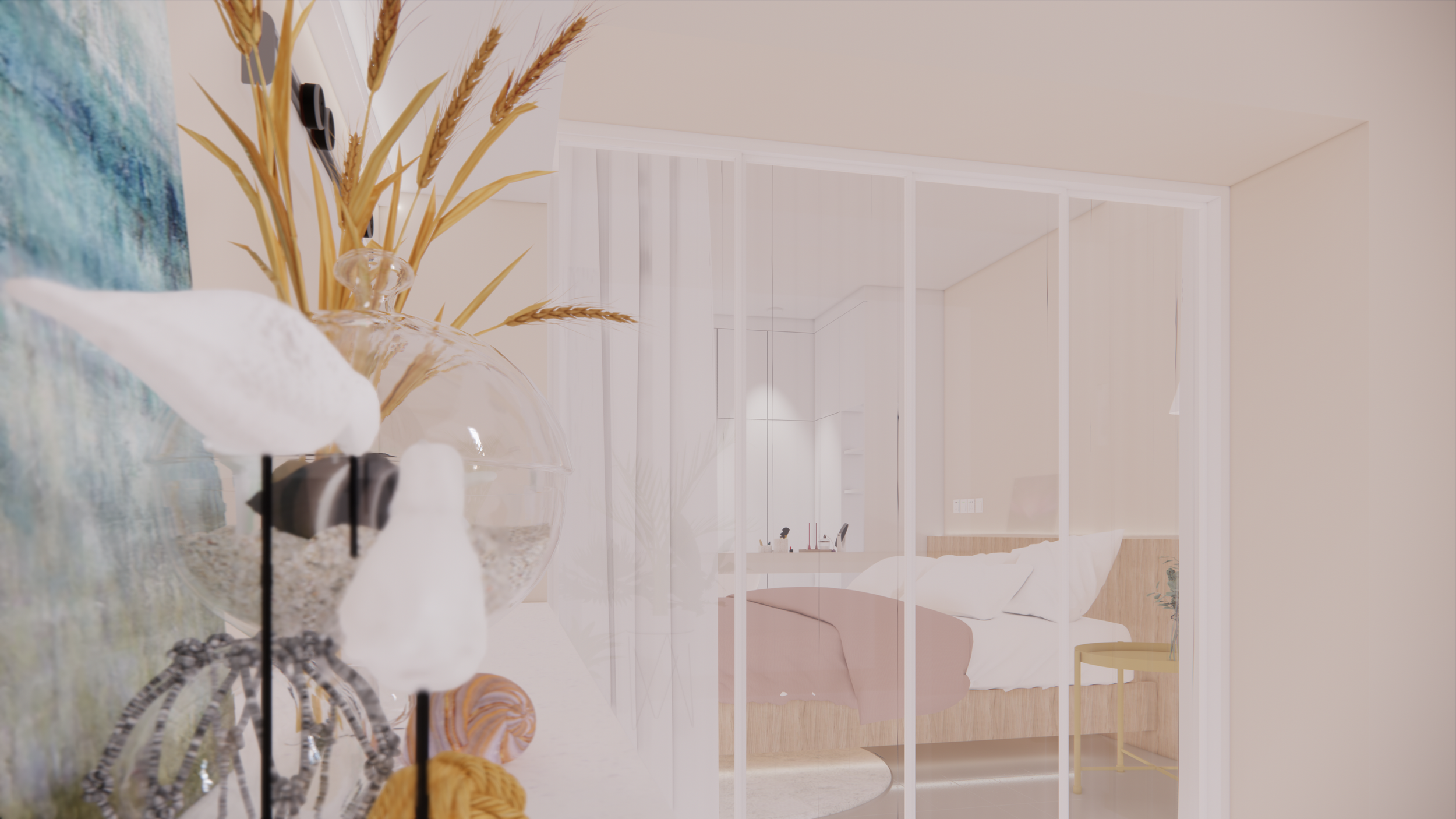花家地28号住宅设计 | HuaJiaDi No.28 Interior Design
中国北京 | Beijing, China 05/2023
▲阳台看卧室 | © 大化设计 Archissimo Studio
家,之于我们最初的模样是从哪一段记忆开始的呢?
是炎炎夏日打开冰箱拧开汽水时的那阵冰凉香甜,还是冬日暖阳坐在窗边享受令人微醺的咖啡香与马卡龙?
亦或是与阳春白雪大相径庭的琐碎生活,厨房洗菜池里泡了几天还未收拾的碗筷、狭小卫生间到处水渍和忙碌的早晨?
-Part 1 current situation-
原始户型及业主需求
这次的任务是为一对非常年轻的新婚夫妇设计属于他们的第一套住房——以“零家务、全智能”为目标的室内设计。
The project is to design for a very young newlywed couple with the goal of "zero household, full intelligence".
▲拆改前现状照片 | © 大化设计 Archissimo Studio
项目位于北京市朝阳区花家地的一座建于90年代的多层住宅楼。户型建筑面积约57㎡,南北狭长,进深长达15米,而面宽仅有3米;室内大多为承重墙无法拆改;由于是首层,主管道、承重墙等重要建筑构件的尺寸相比其他楼层都略大一些,且一些检修的主阀门也在首层,需要细致合理地进行规划改造。
The project is located in Chaoyang District, Beijing, and is a multi-story residential building built in the 1990s. The building area of the unit is about 57 square meters, narrow and elongated from north to south, with a depth of up to 15 meters and a width of only 3 meters; Most indoor walls are load-bearing and cannot be dismantled or modified.
▲原始平面 | © 大化设计 Archissimo Studio
关于风格,业主希望采用当下最流行的奶油风,偏极简风,无主灯设计;另外业主对于可以提高生活品质的家用电器要求极高,希望可以做到全屋智能和尽量减少人力的家务劳动,与此同时,考虑到预算问题,希望可以分批次逐步采买完善全屋智能化的需求;最后的要求还要考虑到未来两三年内,添丁进口后的改造需求。以上这些对于设计师如何规划室内空间、预留水电、精细化设计都提出了非常大的挑战。
Regarding the style, the owner hopes to adopt the most popular cream style, which leans towards minimalism and has no main lighting design; In addition, they have extremely high requirements for household appliances that can improve their quality of life. They hope to achieve full house intelligence and minimize manual household. At the same time, considering budget issues, they hope to gradually purchase and improve the demand for full house intelligence in batches; The final requirement also needs to consider the transformation needs after adding more imports in the next two to three years. The above presents significant challenges for designers in planning interior spaces, reserving water and electricity, and refining design.
-Part 2 design plan-
室内设计及效果图展示
▲设计平面 | © 大化设计 Archissimo Studio
对于预算有限的设计,我们没有提出过于大刀阔斧的改造方案,而是选择因地制宜,将空间尺寸细化精确到几乎每一毫米,设计中仅拆改了卫生间和厨房的部分墙体,以满足当下卫生间及厨房的使用需求,拆除并新建了原来漏雨的阳光房。
Because of the limited budgets, we did not propose overly radical renovation plans. Instead, we try to use the space to local conditions and refine it to almost every millimetre. In the design, only part of the bathroom and kitchen walls were demolished and modified to meet the current usage needs of the bathroom and kitchen. We demolished and built the previously leaky sunroom.
-2.1 入口及玄关 entrance-
▲入户玄关洗手池+脏区收纳 | © 大化设计 Archissimo Studio
入户后左手是厨房,右手是卫生间,未改造时卫生间和厨房对门,于卫生还是所谓的风水来说都不佳。改造后,将卫生间的洗手池单独放置在外侧,早晨洗漱空间互不打扰,卫生间内部用浴帘划分如厕和淋浴空间,在仅有2㎡的卫生间中尽可能实现干湿分离。左侧的厨房,利用原有的风道空间,设计了一组开向玄关的通高鞋柜,并且利用水池和鞋柜巧妙地将卫生间门和厨房门错开,解决了洁污区域门对门的问题。仅1㎡左右的玄关空间中,向厨房与卫生间各借用了一小块空间,实现了洗手、换鞋、更衣、洗衣烘干等一些列功能,在此为主人洗去一天的风尘与疲惫,舒舒服服地进入到自己温暖的家中。
After entering the house, on the left hand is the kitchen and on the right hand is the bathroom. After the renovation, the washbasin will be placed separately on the outside, and the morning washing space will not disturb each other. The bathroom will be divided into toilet and shower spaces using shower curtains, achieving dry and wet separation as much as possible in the 2-square meter bathroom. On the left side of the kitchen, a set of elevated shoe cabinets was designed using the existing air duct space, which opened towards the entrance. The door of the bathroom and kitchen door were cleverly staggered using a water pool and shoe cabinet, solving the problem of door-to-door cleaning in the dirty area. In a foyer space of only about 1 square meter, a small piece of space was borrowed from the kitchen and bathroom respectively, achieving a series of functions such as washing hands, changing shoes, changing clothes, laundry and drying. Here, the owner can wash away the dust and fatigue of the day and enter their warm home comfortably.
-2.2 餐客厅 livingroom-
▲高度集约的LDK——客厅+餐厅+简单西厨 | © 大化设计 Archissimo Studio
业主特别希望出了常规的厨房外,能有一个开放西厨和岛台,限于客厅的面积有限,我们通过一组满墙的定制柜,解决了清洁家电收纳充电、电视柜、展示柜、餐桌、餐边柜、咖啡水吧和冰箱(上图从左至右的功能分布)等一系列功能需求。超透的玻璃门展示柜,起到了划分餐客空间的作用,同时也为喜爱盲盒手办的小夫妻提供了展示其爱物的空间,少而精的展示空间既可以彰显主人的个性和品味,也避免了全用玻璃柜带来的柜内收纳凌乱外显的问题。 业主所期待的岛台,用一张岩板漂浮桌代替,一部分插入餐边柜中起到节约空间的作用,访客多的时候可把桌子完全抽出,变成一张4-6人座的大桌子。
Due to limited living room space, we have solved a series of functional requirements such as cleaning, home appliance storage, charging, TV cabinet, display cabinet, dining table, sideboard cabinet, coffee bar, and refrigerator (as shown in the left to right function distribution in the above picture) through a set of custom cabinets full of walls.
▲高度集约的LDK——客厅+餐厅+简单西厨 | © 大化设计 Archissimo Studio
餐边柜的厚度与电视柜统一,餐桌的一部分可收纳在餐边柜下的洞口内,实现自用省空间,来客有大餐桌可用的灵活多变;冰箱由于自身厚度较大,单独放置在拐角一侧,拐角下柜与冰箱深度相同,更宽大的台面也提供了更多使用上的可能性:足够大的空间不仅能放下榨汁机,也可同时放下切水果的菜板和其他水果配料,更复杂的料理还可使用餐桌作为临时备餐空间。客厅通往卧室的门最终确定为与全屋定制柜相同颜色的隐形门,如有客人来访,可将卧室门关闭,卧室内的隐私得到完全的保障,同时客厅的沙发也选择了单人沙发床,方便有了宝宝以后,父母来家帮助带孩子时可以将客厅改为临时卧室。
The thickness of the sideboard is consistent with that of the TV cabinet, and a part of the dining table can be stored in the opening under the sideboard, achieving self-use and space-saving. Visitors can have a flexible and versatile dining table available; Due to its large thickness, the refrigerator is placed separately on the corner side. The depth of the cabinet at the corner is the same as the refrigerator, and the wider countertop also provides more possibilities for use. The door from the living room to the bedroom has finally been determined to be a hidden door of the same colour as the custom-made cabinet throughout the house. The bedroom door can be closed, ensuring complete privacy when guests visit. At the same time, the sofa in the living room has also chosen a single sofa bed, making it convenient for guests to change the living room into a temporary bedroom.
-2.3 卧室 bedroom-
▲卧室方案一 | © 大化设计 Archissimo Studio
▲卧室方案二 | © 大化设计 Archissimo Studio
经过多次讨论和方案修改后,业主最终选择了传统的衣帽柜和梳妆台组合。即使是传统衣柜,在设计上也经过多次优化,上层设置了储藏换季衣物和卧具的空间,中间部分设计为次净衣区和小件收纳抽屉柜、其他部分则全部为挂衣区,其内部空间可用收纳盒等根据业主需求进行二次划分。梳妆台下设有超薄抽屉,可收纳化妆品和首饰,旁边的衣柜预留了一部分空格,并设置了灯带,可放一些平时常用的美容仪器,桌下留空,可放置一辆可移动的小推车,作为台面收纳的补充;虽然是梳妆台,但其宽度也足够作为临时办公桌,舒适地使用笔记本电脑。
卧室中暂时未设置壁挂电视,而是在床头上方预留了投影仪的位置及插座;窗帘盒中也预留了两组电动窗帘轨道和插座;床头背板两侧均设有插座和开关,方便智能控制全屋的灯光;卧室现在的方案中,为衣柜和双人床,后期若改造阳台为儿童房后,可将床贴临梳妆台放置,余下的空间还可放置一张长1.2m的写字台,两个房间均可满足休憩、学习、收纳等功能需求。
After multiple discussions and modifications, the owner ultimately chose the traditional combination of wardrobe and dressing table. Even traditional wardrobes have undergone multiple optimizations in design. There is currently no wall mounted TV in the bedroom, but a projector and socket are reserved above the bedside; Two sets of electric curtain tracks and sockets are also reserved in the curtain box; There are sockets and switches on both sides of the headboard and backboard, which facilitate intelligent control of the entire house's lighting.
▲阳台看主卧室 | © 大化设计 Archissimo Studio
▲卧室入口看阳台 | © 大化设计 Archissimo Studio
-2.4 多功能阳台 balcony-
▲阳台——书房/儿童房 | © 大化设计 Archissimo Studio
修缮一新的漏水阳台成为家中最富有变化性的一间多功能阳光房,通过增加局部飘窗,使原有使用面积扩大。最初的飘窗设计成了全面宽,会遮挡住隔壁邻居家厨房的唯一采光口,经过多次与邻居的协商和设计师的精心设计,将靠近邻居家一侧的飘窗回退,空出的位置刚好放置空调外机,上部开窗可直通室外,从卧室望向阳台时,飘窗的窗户分割均匀而有韵律,并不会感到缺角带来的影响,飘窗可放置软垫,通风可由另一侧开启扇来完成,坐在飘窗上既可以享受到窗外风景,上面的软装也不会因为开窗通风而落灰变得难以打理。目前的阳台作为电竞室/书房使用,预留了多个六类网口和插座,可提供电竞时稳定的网络,以及众多电子设备的用电需求。阳台兼顾后期改造为儿童房的需要,并未设置固定家具,预留的空间可摆放单人床、写字台和一组衣柜,再加上飘窗也可作为亲子休闲的小空间。
The newly renovated leaking balcony has become the most versatile multi-functional sunroom in the home, expanding the original usage area by adding local bay windows. Now the balcony is used as an esports room/study, with multiple Category 6 network ports and sockets reserved, which can provide a stable network during esports and meet the electricity needs of many electronic devices. The balcony meets the needs of later renovation into a children's room, without fixed furniture. The reserved space can accommodate a single bed, a writing desk, and a set of wardrobes. In addition, bay windows can be used as a small space for parent-child leisure.
团队成员:韩丽 Han Li、潘思熠 Pan Siyi、杨易 Yang Yi
施工团队:程华彪(工长) 赵工(水电) 帅工(阳光房及断桥铝系统窗)乐鱼(全屋定制设计师)











