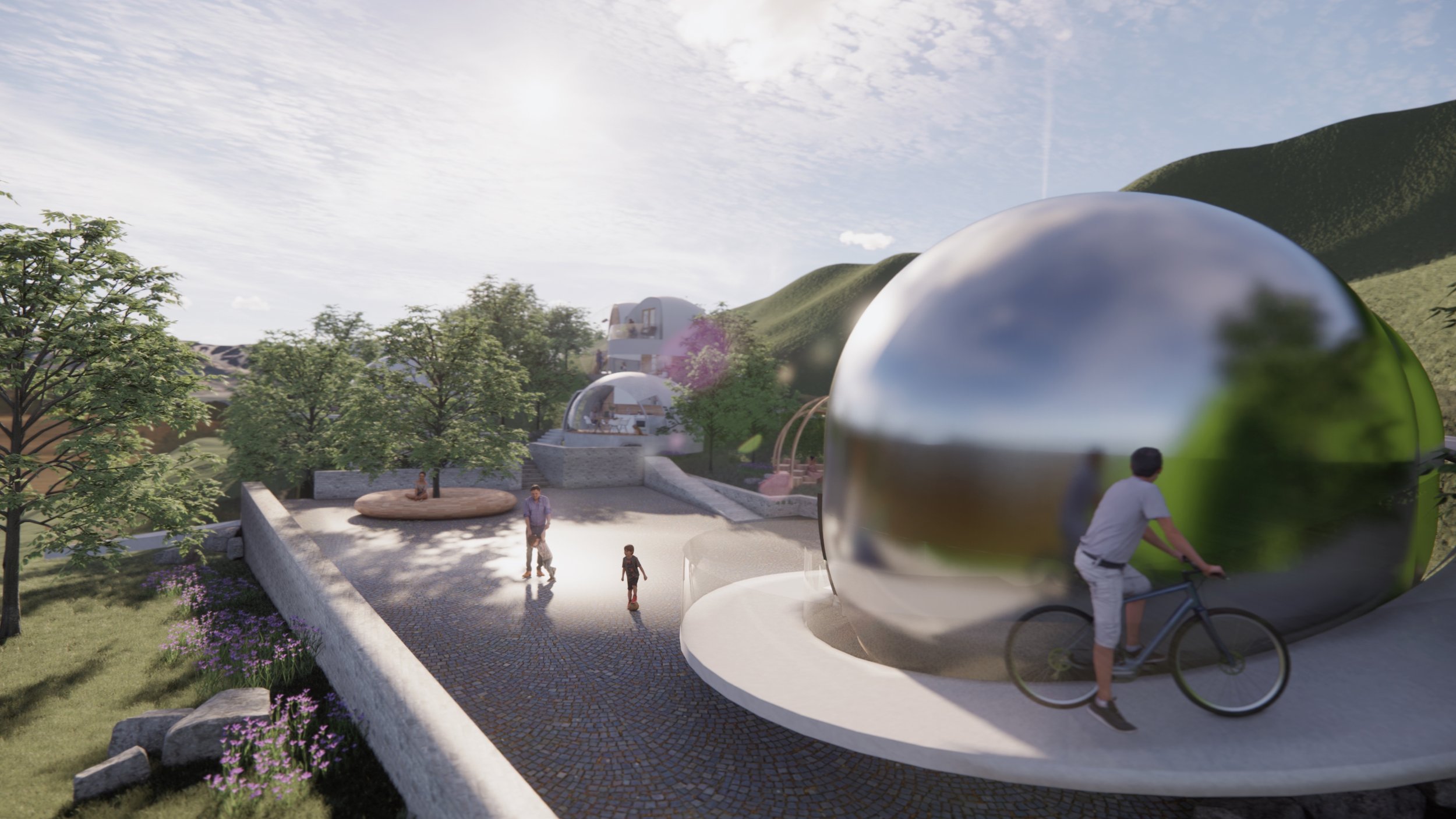博物馆的生活舱 | THE LIVING MUSEUM _I SEMI DI TERRA
意大利,撒丁岛 | Sardegna, Italy 06/2021
“有一段时间,在我的雕塑中浮现出一种简单而本质的力量。这里的精神和感官共同赋予物质形态和意义。作为结果而形成一种女性形象,而作为起点这并非必须。在我神奇的童年时代,一所乡村房子的大肚子墙烤箱中总藏着宝藏:加热膨胀起来的薄饼,是对满足永远饥饿的承诺。好似,怀孕的女人在她的子宫里隐藏着一个神奇的孩子的秘密。”
“For some time, in my sculpture emerges a simple, essential force. Here spirit and senses collaborate in giving shape and meaning to matter. There is a female form as a result, but not necessarily as a starting point. The potbellied wall of a rustic house, in my magical childhood, always hid a treasure: the flattend thin bread that swells with the oven heat, the promise of satisfying an everlasting hunger. At the same time, the pregnant woman hides in her womb the secret of a wonderful child.”
This is how Nivola explains the meaning of the Great Mothers –icons of his later work.
▲ 概念 | Conceptual image _by: Suki Guo
▲ 公共生活舱 | The public living units
新的生活舱项目拟在博物馆东侧空地处建设至多容纳8人生活的小型建筑,这些新的生活舱不仅是博物馆的延伸,也是Nivola作品与精神的延续。我们重新思考了Nivola晚期的作品——一系列庄严的女性形象,颂扬女性和自然的创造力,这也与培育新生命的过程有关。
We re-think of Nivola's late work _a series of solemn female figures that celebrate the generative force of women and of nature, which are also associated with the process of nurturing a new life. This proposal is an extension of the museum, but also a continuation of Nivola's work and spirit.
“大地的种子”诞生于Nivola博物馆原址——即“母亲”的简单复制品,然后通过一系列的变化转变为新的生命。“复制”这个行为,不仅是对原始环境的尊重,也是将生活单元与博物馆联系起来的一种策略。“复制”也并非简单照抄,我们还将原有的建筑形式从方形转化为圆形,仿佛种下一颗颗“种子”,预示着“旧”向“新”的转变,并用仿佛脐带一样的曲线型道路系统连结每个”种子“。在这种新的背景下,结合实际需求,提供一个可扩展的单元系统,以保持不同情况下的使用灵活性。从一个基本的原型开始,以标准的空间来匹配最小的住宿功能,逐步扩展到复杂的居住单元和公共设施。
It was born from a simple copy of the "mother" of the original site for the Nivola museum and then becomes a new life through its changes. The action of the copy is not only in respect of the original context but also a strategic way to connect living units with the museum. More than the duplicated context, we also translate the original architectural form from square to round, as if planting "seeds", all heralding the transformation from "old" to "new” and using a curvilinear road system like an umbilical cord connects each "seed". In this new context and together with the requirement, we also provide an extendable unit system to keep the flexibility for different situations. Starting from a basic prototype, with standard spaces to match the minimum accommodation function, we have designed various types that grow from the basic one, including living units and public amenities.
▲ 原始种子 | The basic seed
▲ 未知种子——室外小剧场 | The unknown seed—— outdoor theater
对于未来的发展,我们考虑的不仅仅是新的生活舱对场地本身的介入,还有该项目与城镇的关系:”种子“的奇特形状将带来游客,激活博物馆甚至Orani小镇的旅游业,”种子“本身易于搭建,使用灵活,也可将其应用于城镇广场、公园等地,作为临时图书馆、临时展厅、嘉年华或其他活动的临时服务点。
For future development, we think more than the intervention of the site itself, also the relationship between the proposal and the town. The peculiar shape of the "seed" will bring tourists, activate the museum and even Orani. The "seed" itself is easy to construct and flexible in use. It can also be applied to plazas and parks in the town, used as temporary libraries, temporary art exhibition halls, service points for carnivals or other events.






